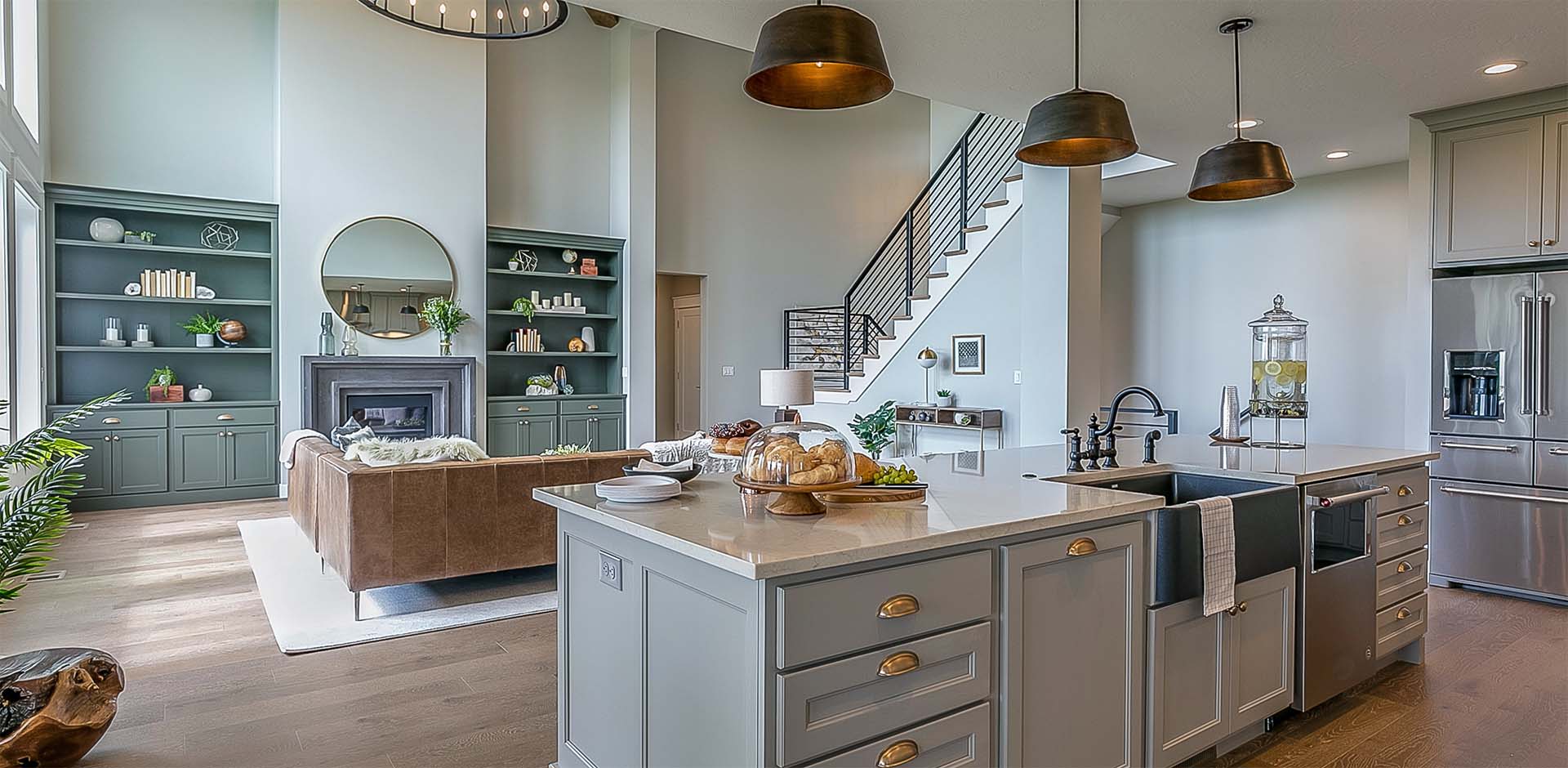MKA's Process
MKA uses a 5-step process to manage the construction project on your behalf. Here's what you can expect when you trust MKA with your project.

Construction Management Process
Initiation & Feasibility
This phase begins with an initial consultation meeting to discuss your project goals, objectives, and budget. Using this information, we:
- Determine project feasibility
- Provide recommendations on potential design opportunities and risks
- Address building permit needs.
- Determine if additional resources are needed in the design development stage
We will consult with and hire the best team of architects, interior designers, and engineering professionals if your project requires.
Planning & Design Development
In the planning and design phase, your project manager will prepare construction budgets and schedules based on initial schematic drawings, taking your objectives into account. We'll collaborate closely with you and the project design team, providing recommendations and solutions with regard to constructability, resource availability, and potential risks or opportunities.
Pre-construction
We continue the collaboration process to ensure project design drawings and specifications capture all of your functional objectives and are in-line with your budget and schedule. This step also involves:
- Management of all project documents, including permit applications, legal or zoning requirements, interior design or architecture drawings and specifications
- Management of the bidding and tender process: initiating quote requests, reviewing estimates and quotes from specialized trade contractors and material suppliers to ensure alignment with the budget and schedule
- Develop and provide your final construction budget and schedule based on final design drawings and specifications
- Procurement of all materials and fixtures with extended lead times
- Engage MKA-vetted trade contractors and material suppliers, ensuring resources align with the overall budget and schedule
Construction
As the single point of contact, we provide site supervision for all the construction work, including:
- Scheduling and management of site work by trade contractors, ensuring contractual obligations are met
- Schedule building and engineering inspections as required.
- Ongoing collaboration between you, the project design team, and consulting engineers
- Day to day management of all project documents: design drawings, information requests, site instructions, change orders, shop drawings, and samples
- Monitoring and controlling the construction budget, schedule, scope of work, and overall project quality
- Procurement of all construction materials required for the project.
- Management of all contractual documents including purchase orders and subcontracts to trade contractors and vendors.
- Develop, implement, and maintain a system of project cost control and accounting.
- Chair general project reviews with all parties throughout the course of construction.
- Issue progress reports to ensure all stakeholders are updated on any changes or upcoming deadlines.
- Maintain the site in a clean, organized manner, ensuring occupational health and safety standards are met.
Project Closure
Prior to handover, our senior project manager completes a pre-delivery inspection, reviewing all construction details and overseeing the start-up and commissioning of all building systems. If applicable, a final building and occupancy inspection is scheduled with local municipality building departments to close any permits.
Once completed, your project manager will schedule a final client handover meeting, at which time you'll be provided with the project binder that includes all construction documentation including a final project invoice, as built drawings, specifications, municipality paperwork, and information about our limited warranty program.
